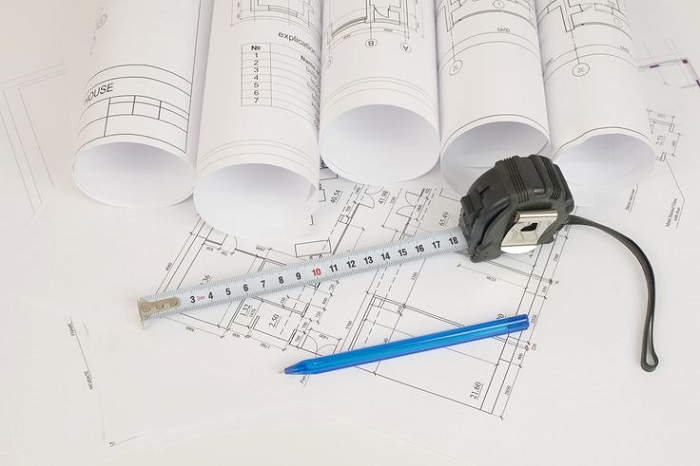Understanding technical drawings is a key skill for engineers, architects, builders, and many other professionals. These documents serve as a graphical representation of the design, and their correct interpretation helps avoid errors at the design and manufacturing stages. Feature extraction from construction drawings is easy to do these days. Let’s take a closer look at the features of reading drawings.
Study the main components of a design sketch
The type of hatching carries information. Solid lines show clear boundaries, dotted lines show invisible parts, and center lines indicate centers of symmetry. It is important to understand the proportions of the drawing. They establish a connection between the parameters on the plan and the actual dimensions of the object. For example, the 1:50 format indicates that one centimeter in the image is equal to fifty centimeters in reality. Plans may include sections to visualize the structure of the part inside. Pay attention to their marks and direction.
Deciphering symbols and markers
Each field of activity uses its own symbols. Review the list and table of symbols that accompany the design sketches. This will help you understand the specific symbols that represent dimensions, raw materials, and properties.
Dimensional Analysis
Dimensions are given in millimeters or inches and can be located next to the lines or in a separate table. It is important to understand the dimensions correctly and determine which elements they refer to.
View Evaluation
A drawing may consist of several projections (front, side, top). Study each option separately to fully understand the shape and dimensions of the object. Compare different views to identify design features.
Material Accounting
The drawing may indicate information about the materials from which the object will be made. This information is important for determining mechanical properties and processing methods.
Pay Attention to Notes
Notes may contain essential information about the assembly process, installation, or special requirements for the product. Do not ignore these data.
Practice is the Key to Success
The skill of reading drawings develops with experience. Start with simple diagrams and gradually move on to more complex ones. Try to draw a drawing yourself based on the information you have learned.
Understanding drawings requires attention and time. Following these recommendations, you will be able to understand the information contained in the drawings faster and more accurately, which will make your work in engineering or construction much easier!
